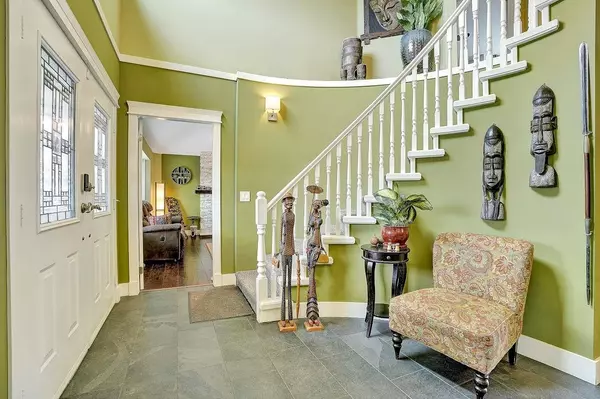$1,601,000
$1,499,900
6.7%For more information regarding the value of a property, please contact us for a free consultation.
4 Beds
3 Baths
3,138 SqFt
SOLD DATE : 03/13/2023
Key Details
Sold Price $1,601,000
Property Type Single Family Home
Sub Type House/Single Family
Listing Status Sold
Purchase Type For Sale
Square Footage 3,138 sqft
Price per Sqft $510
Subdivision Cloverdale Bc
MLS Listing ID R2757997
Sold Date 03/13/23
Style 2 Storey,Live/Work Studio
Bedrooms 4
Full Baths 2
Half Baths 1
Abv Grd Liv Area 1,741
Total Fin. Sqft 3138
Year Built 1989
Annual Tax Amount $4,647
Tax Year 2022
Lot Size 7,092 Sqft
Acres 0.16
Property Description
Welcome home to the Eagle Crest neighborhood in East Cloverdale. This terrific updated two storey family home is an entertainer and gardeners dream with room for all. The traditional floor plan is very open and spacious with bonus den on the main. Stainless appliances and quartz counters are featured in the kitchen. Upstairs you will find a huge primary bedroom, 2 other large bedrooms and a fourth that could be either a games room or bedroom. In the backyard is a separate detached shop/gym built in 2018 - perfect for a home business. The West facing back yard has a large low maintenance deck/ Bar-b-que area and is great for family gatherings, all surrounded by a multitude of stainless metal raised garden beds. Great location close to schools, shopping, parks and rec.
Location
Province BC
Community Cloverdale Bc
Area Cloverdale
Building/Complex Name Eaglecrest
Zoning SF
Rooms
Other Rooms Bedroom
Basement Crawl
Kitchen 1
Separate Den/Office Y
Interior
Interior Features Air Conditioning, ClthWsh/Dryr/Frdg/Stve/DW, Drapes/Window Coverings, Other - See Remarks, Security System, Storage Shed, Vacuum - Built In
Heating Electric, Forced Air, Natural Gas
Fireplaces Number 2
Fireplaces Type Natural Gas
Heat Source Electric, Forced Air, Natural Gas
Exterior
Exterior Feature Fenced Yard, Patio(s) & Deck(s)
Parking Features Garage; Double, RV Parking Avail.
Garage Spaces 2.0
Amenities Available Air Cond./Central, Workshop Detached
View Y/N No
Roof Type Asphalt
Lot Frontage 73.0
Lot Depth 98.0
Total Parking Spaces 6
Building
Story 2
Sewer City/Municipal
Water City/Municipal
Structure Type Frame - Wood
Others
Tax ID 012-162-167
Ownership Freehold NonStrata
Energy Description Electric,Forced Air,Natural Gas
Read Less Info
Want to know what your home might be worth? Contact us for a FREE valuation!

Our team is ready to help you sell your home for the highest possible price ASAP

Bought with RE/MAX Treeland Realty
"The mission is simple; it's about the people."






