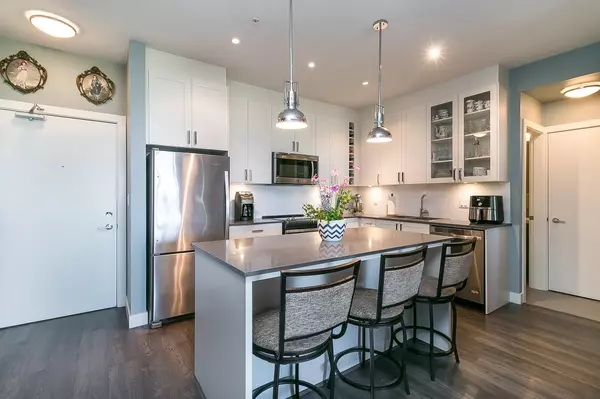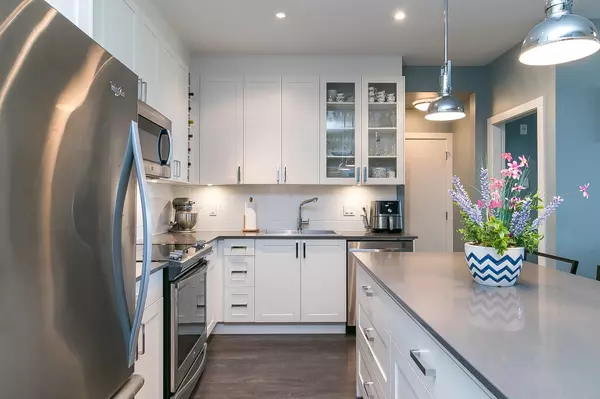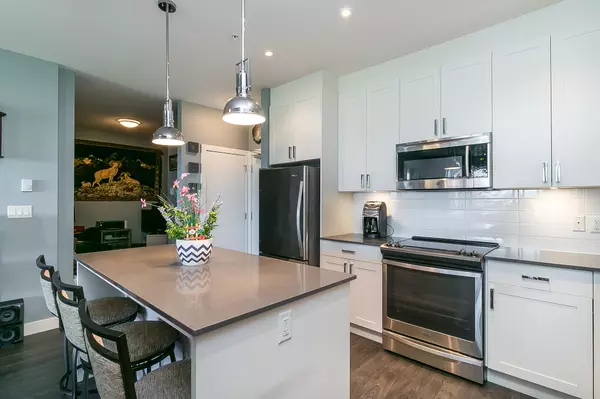$630,000
$655,000
3.8%For more information regarding the value of a property, please contact us for a free consultation.
2 Beds
2 Baths
1,009 SqFt
SOLD DATE : 03/07/2023
Key Details
Sold Price $630,000
Property Type Condo
Sub Type Apartment/Condo
Listing Status Sold
Purchase Type For Sale
Square Footage 1,009 sqft
Price per Sqft $624
Subdivision Cloverdale Bc
MLS Listing ID R2750011
Sold Date 03/07/23
Style 1 Storey,Inside Unit
Bedrooms 2
Full Baths 2
Maintenance Fees $464
Abv Grd Liv Area 1,009
Total Fin. Sqft 1009
Year Built 2016
Annual Tax Amount $2,265
Tax Year 2022
Property Description
WOW - shows beautifully. THE RIDGE AT BOSE FARMS! Very popular 2 bdrm + den, split bedroom floor plan & 2 Full baths. Walk into the Gourmet kitchen with quartz counters, Stainless appliances,large Island with eating bar seating, lots of cabinet storage. Open floor plan with 9'' ceilings, laminate flooring. Immaculate & move in ready. Views views views from kitchen, living room & both bedrooms. Large covered Sundeck facing West as far as the eye can see, perfect for relaxing, BBQing or reading a book. Great amenities, Large clubhouse with kitchen, craft room, gym, library, theater, also guest suites & garden plots. Walking trails at your door step, parks, schools & Golf courses minutes away. Very desirable complex. Bonus 2 side by side parking & 1 Locker.
Location
Province BC
Community Cloverdale Bc
Area Cloverdale
Building/Complex Name The Ridge at Bose Farms
Zoning CD
Rooms
Basement None
Kitchen 1
Separate Den/Office Y
Interior
Interior Features ClthWsh/Dryr/Frdg/Stve/DW, Drapes/Window Coverings, Garage Door Opener, Microwave
Heating Electric
Heat Source Electric
Exterior
Exterior Feature Sundeck(s)
Parking Features Garage Underbuilding
Garage Spaces 2.0
Amenities Available Club House, Elevator, Exercise Centre, Garden, Guest Suite, In Suite Laundry, Playground, Recreation Center, Workshop Detached
View Y/N Yes
View Valley, Mountain , Sunset Views
Roof Type Other
Total Parking Spaces 2
Building
Faces West
Story 1
Sewer City/Municipal
Water City/Municipal
Locker Yes
Unit Floor 206
Structure Type Frame - Wood
Others
Restrictions Pets Allowed w/Rest.,Rentals Allowed
Tax ID 029-881-625
Ownership Freehold Strata
Energy Description Electric
Pets Allowed 2
Read Less Info
Want to know what your home might be worth? Contact us for a FREE valuation!

Our team is ready to help you sell your home for the highest possible price ASAP

Bought with Macdonald Realty Westmar
"The mission is simple; it's about the people."






