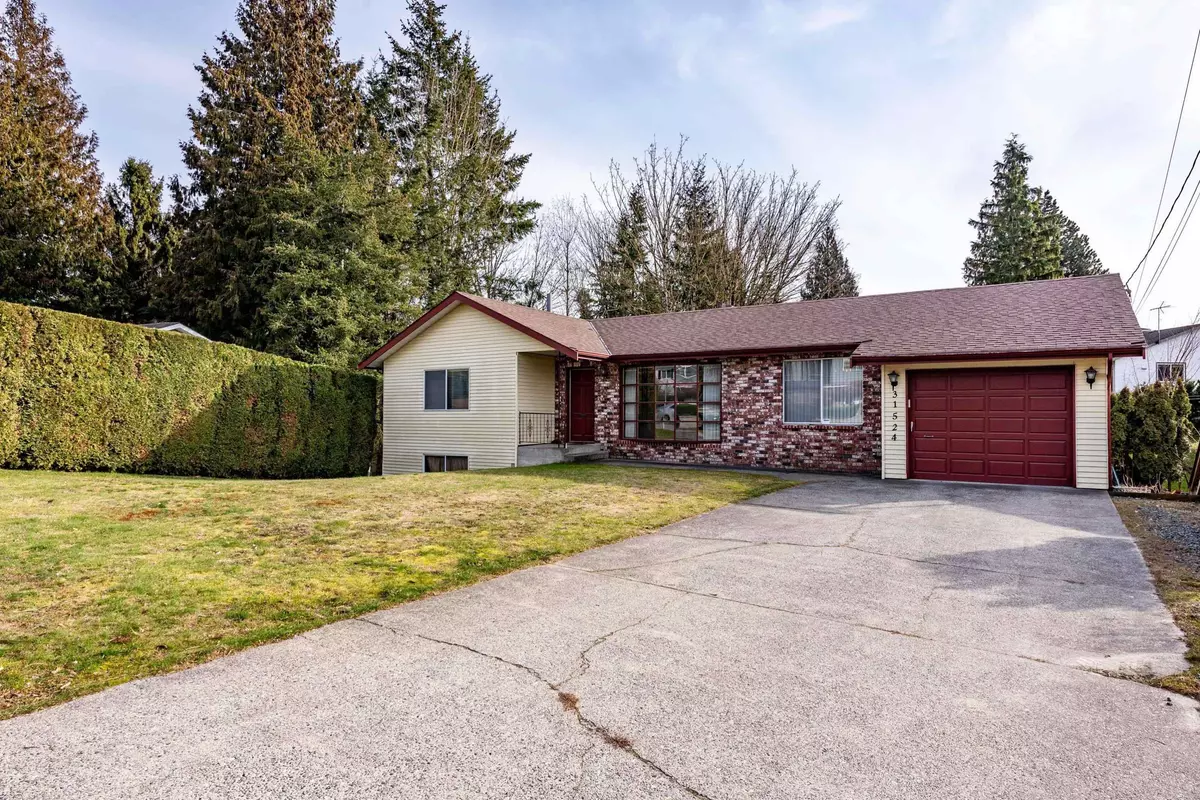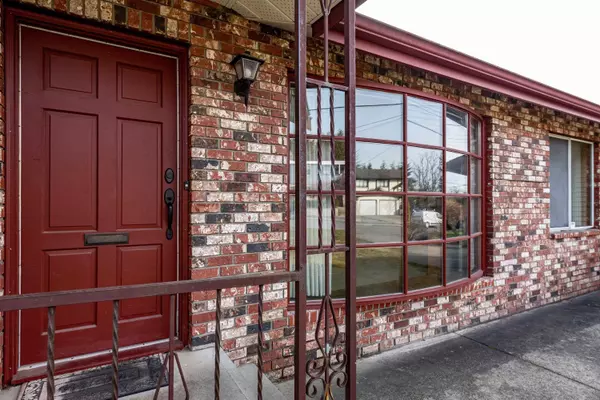$955,000
$999,000
4.4%For more information regarding the value of a property, please contact us for a free consultation.
3 Beds
2 Baths
2,780 SqFt
SOLD DATE : 03/04/2023
Key Details
Sold Price $955,000
Property Type Single Family Home
Sub Type House/Single Family
Listing Status Sold
Purchase Type For Sale
Square Footage 2,780 sqft
Price per Sqft $343
Subdivision Abbotsford West
MLS Listing ID R2756024
Sold Date 03/04/23
Style Rancher/Bungalow w/Bsmt.
Bedrooms 3
Full Baths 1
Half Baths 1
Abv Grd Liv Area 1,390
Total Fin. Sqft 1390
Year Built 1980
Annual Tax Amount $4,534
Tax Year 2022
Lot Size 7,132 Sqft
Acres 0.16
Property Description
This home is located in a desirable neighborhood with great potential. The city has confirmed support for rezoning for subdivision, making it an excellent investment opportunity. Interested parties should contact the City for confirmation. The home features a separate entrance downstairs, allowing for a potential suite. Nearby greenspace and parks provide ample outdoor opportunities, and the property is also conveniently located near schools, shopping, and freeway access, making it an excellent choice for families and commuters. Contact us to schedule a viewing and discover why this property is a great opportunity.
Location
Province BC
Community Abbotsford West
Area Abbotsford
Building/Complex Name Sunnyside
Zoning RS3-I
Rooms
Other Rooms Bedroom
Basement Full, Partly Finished, Separate Entry
Kitchen 1
Separate Den/Office N
Interior
Interior Features Drapes/Window Coverings, Garage Door Opener, Refrigerator, Security - Roughed In, Stove, Windows - Thermo
Heating Forced Air, Natural Gas
Fireplaces Number 1
Fireplaces Type Wood
Heat Source Forced Air, Natural Gas
Exterior
Exterior Feature Patio(s), Sundeck(s)
Parking Features Garage; Single
Garage Spaces 1.0
Garage Description 21'x7'5
Amenities Available None
View Y/N Yes
View Greenbelt
Roof Type Asphalt
Lot Frontage 68.47
Lot Depth 100.0
Total Parking Spaces 3
Building
Story 2
Sewer City/Municipal
Water City/Municipal
Structure Type Frame - Wood
Others
Tax ID 005-699-274
Ownership Freehold NonStrata
Energy Description Forced Air,Natural Gas
Read Less Info
Want to know what your home might be worth? Contact us for a FREE valuation!

Our team is ready to help you sell your home for the highest possible price ASAP

Bought with Homelife Advantage Realty (Central Valley) Ltd.
"The mission is simple; it's about the people."






