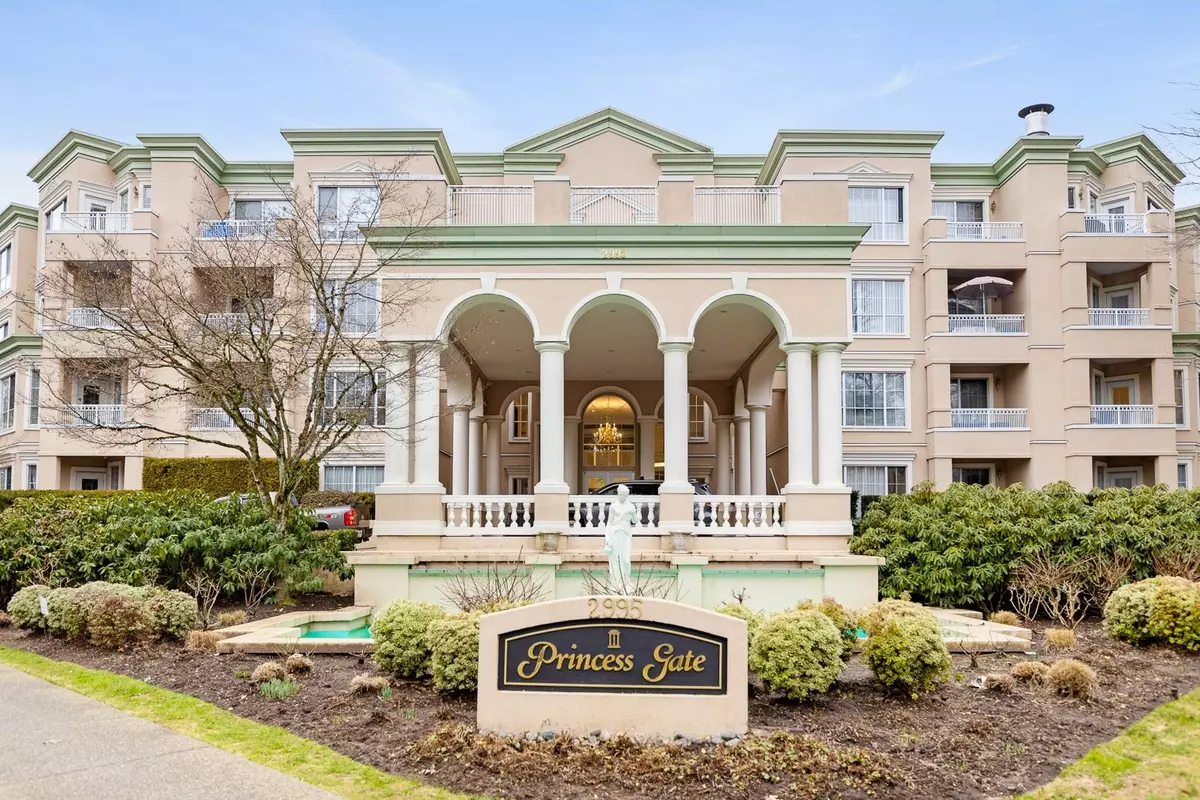$612,000
$598,000
2.3%For more information regarding the value of a property, please contact us for a free consultation.
2 Beds
2 Baths
1,082 SqFt
SOLD DATE : 02/25/2023
Key Details
Sold Price $612,000
Property Type Condo
Sub Type Apartment/Condo
Listing Status Sold
Purchase Type For Sale
Square Footage 1,082 sqft
Price per Sqft $565
Subdivision Canyon Springs
MLS Listing ID R2752987
Sold Date 02/25/23
Style Inside Unit,Upper Unit
Bedrooms 2
Full Baths 2
Maintenance Fees $578
Abv Grd Liv Area 1,082
Total Fin. Sqft 1082
Year Built 1994
Annual Tax Amount $2,378
Tax Year 2021
Property Description
Very large bright condo in 55+ building. Recently renovated, 2 bdrms, 2 full baths, almost 1100 sq.ft. of living space plus covered balcony. Upgrades include: newer kitchen + baths with granite counters, S/S appliances, laminate flooring, light fixtures, crown mouldings, shows beautifully! Adult orientated worry free building by Polygon. Spa like facilities; Full size indoor Swimming pool, Hot tub, Sauna, Gym, Club house, Playroom, Pub & Lounge Facility & 3 Guest suites. Conveniently located steps to Library, Rec centre, public Aquatic pool, Restaurants , Coquitlam Ctr. Shopping Mall, Lafarge Lake, Douglas College, Evergreen Cultural Ctr. Sky-train and more! Don''t miss out!
Location
Province BC
Community Canyon Springs
Area Coquitlam
Zoning RES
Rooms
Basement None
Kitchen 1
Separate Den/Office N
Interior
Interior Features ClthWsh/Dryr/Frdg/Stve/DW, Disposal - Waste, Drapes/Window Coverings, Garage Door Opener, Sprinkler - Fire
Heating Hot Water, Natural Gas, Radiant
Fireplaces Number 1
Fireplaces Type Gas - Natural
Heat Source Hot Water, Natural Gas, Radiant
Exterior
Exterior Feature Balcony(s)
Parking Features Garage; Underground, Visitor Parking
Garage Spaces 2.0
Amenities Available None
Roof Type Other
Total Parking Spaces 2
Building
Faces South
Story 1
Sewer City/Municipal
Water City/Municipal
Locker Yes
Unit Floor 220
Structure Type Frame - Wood
Others
Senior Community 55+
Restrictions Age Restrictions,Pets Allowed w/Rest.,Rentals Allwd w/Restrctns
Age Restriction 55+
Tax ID 018-317-375
Ownership Freehold Strata
Energy Description Hot Water,Natural Gas,Radiant
Pets Allowed 1
Read Less Info
Want to know what your home might be worth? Contact us for a FREE valuation!

Our team is ready to help you sell your home for the highest possible price ASAP

Bought with Royal LePage Sterling Realty
"The mission is simple; it's about the people."






