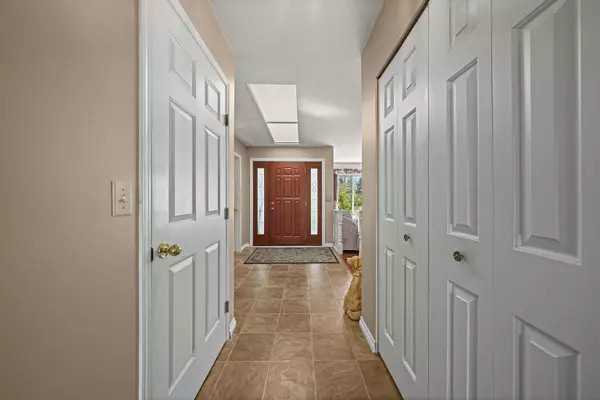$1,500,000
$1,675,000
10.4%For more information regarding the value of a property, please contact us for a free consultation.
4 Beds
4 Baths
3,740 SqFt
SOLD DATE : 12/27/2022
Key Details
Sold Price $1,500,000
Property Type Single Family Home
Sub Type House/Single Family
Listing Status Sold
Purchase Type For Sale
Square Footage 3,740 sqft
Price per Sqft $401
Subdivision Central Coquitlam
MLS Listing ID R2724973
Sold Date 12/27/22
Style Rancher/Bungalow w/Bsmt.
Bedrooms 4
Full Baths 4
Abv Grd Liv Area 1,870
Total Fin. Sqft 3740
Year Built 1987
Annual Tax Amount $5,231
Tax Year 2021
Lot Size 7,315 Sqft
Acres 0.17
Property Description
Absolutely Incredible CENTRAL LOCATION! This 4 bedroom (+plus den & flex) 4 bathroom BEAUTIFUL home is mere steps from the JEWELS of COQUITLAM. Close to Mundy Park, Spani Pool, The Coquitlam Poirier Sports & Leisure complex (a 190,000 sqft Aquatic, Ice & Fitness facility) DOGWOOD Senior''s Pavilion, Tennis Centre, Lawn Bowling Club, Centennial High School, Como-Lake Shopping Village & only 3km to The Vancouver Golf Club. You will simply LOVE THIS LAYOUT with the master bedroom plus 2 additional bedrooms ALL ON THE MAIN LIVING LEVEL. Easy walkout off the kitchen to the entertainment sized sundeck, which overlooks a PRIVATE GARDEN OASIS. Huge finished basement with separate walkout offers many possibilities! BONUS spacious 2 car attached garage. OPENHOUSE DEC26th 12-2pm
Location
Province BC
Community Central Coquitlam
Area Coquitlam
Zoning RS-1
Rooms
Other Rooms Bedroom
Basement Full, Fully Finished, Separate Entry
Kitchen 1
Separate Den/Office N
Interior
Interior Features ClthWsh/Dryr/Frdg/Stve/DW, Drapes/Window Coverings, Freezer, Refrigerator, Vacuum - Built In
Heating Baseboard, Hot Water
Fireplaces Number 2
Fireplaces Type Electric, Natural Gas, Wood
Heat Source Baseboard, Hot Water
Exterior
Exterior Feature Fenced Yard, Patio(s)
Parking Features Garage; Double, Open
Garage Spaces 2.0
Garage Description 22'0 x 20'5
Amenities Available Garden
View Y/N Yes
View Garden & Mountain
Roof Type Asphalt
Lot Frontage 55.0
Lot Depth 133.0
Total Parking Spaces 4
Building
Story 2
Sewer City/Municipal
Water City/Municipal
Structure Type Frame - Wood
Others
Tax ID 006-036-040
Ownership Freehold NonStrata
Energy Description Baseboard,Hot Water
Read Less Info
Want to know what your home might be worth? Contact us for a FREE valuation!

Our team is ready to help you sell your home for the highest possible price ASAP

Bought with Team 3000 Realty Ltd.
"The mission is simple; it's about the people."






