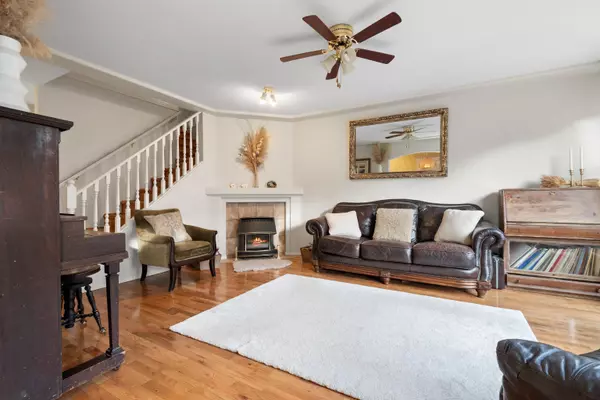3 Beds
3 Baths
1,530 SqFt
3 Beds
3 Baths
1,530 SqFt
Key Details
Property Type Townhouse
Sub Type Townhouse
Listing Status Active
Purchase Type For Sale
Square Footage 1,530 sqft
Price per Sqft $424
Subdivision Sardis South
MLS Listing ID R2945371
Style 2 Storey,End Unit
Bedrooms 3
Full Baths 2
Half Baths 1
Maintenance Fees $313
Abv Grd Liv Area 662
Total Fin. Sqft 1530
Rental Info 100
Year Built 1998
Annual Tax Amount $2,688
Tax Year 2024
Property Description
Location
Province BC
Community Sardis South
Area Sardis
Building/Complex Name Country Grove
Zoning R4
Rooms
Other Rooms Bedroom
Basement Crawl
Kitchen 1
Separate Den/Office N
Interior
Interior Features Air Conditioning, ClthWsh/Dryr/Frdg/Stve/DW, Vacuum - Roughed In
Heating Forced Air, Natural Gas
Fireplaces Number 1
Fireplaces Type Gas - Natural
Heat Source Forced Air, Natural Gas
Exterior
Exterior Feature Fenced Yard, Patio(s)
Parking Features Garage; Double, Open, Visitor Parking
Garage Spaces 2.0
Garage Description 17'5x19'2
Amenities Available Air Cond./Central, Club House, Guest Suite, In Suite Laundry, Playground
View Y/N Yes
View Mountains
Roof Type Asphalt
Total Parking Spaces 3
Building
Dwelling Type Townhouse
Story 2
Sewer City/Municipal
Water City/Municipal
Locker No
Unit Floor 105
Structure Type Frame - Wood
Others
Restrictions Pets Allowed w/Rest.,Rentals Allowed
Tax ID 024-228-842
Ownership Freehold Strata
Energy Description Forced Air,Natural Gas
Pets Allowed 2

"The mission is simple; it's about the people."






