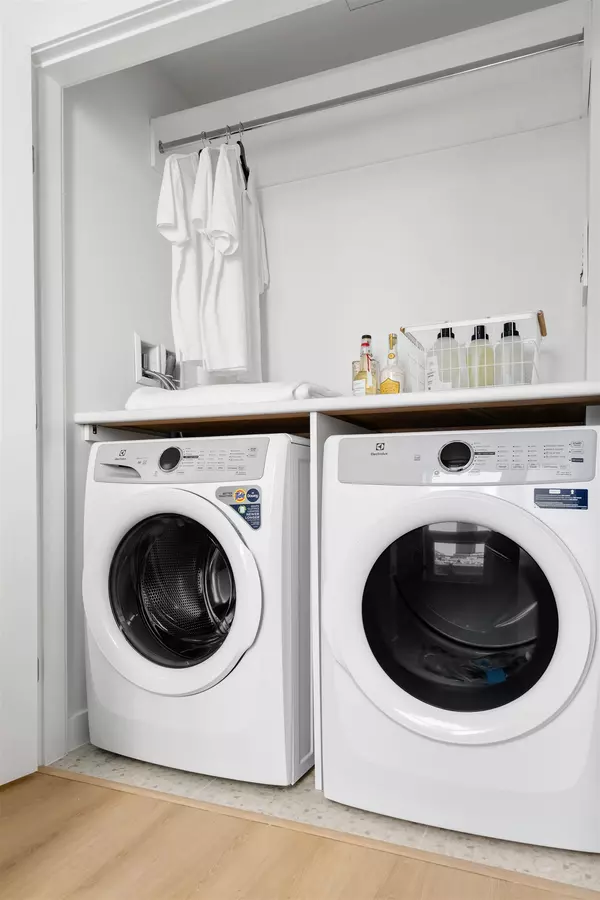2 Beds
4 Baths
1,686 SqFt
2 Beds
4 Baths
1,686 SqFt
Key Details
Property Type Townhouse
Sub Type Townhouse
Listing Status Active
Purchase Type For Sale
Square Footage 1,686 sqft
Price per Sqft $770
Subdivision Brentwood Park
MLS Listing ID R2938016
Style 3 Storey,Corner Unit
Bedrooms 2
Full Baths 2
Half Baths 2
Maintenance Fees $1,046
Construction Status New
Abv Grd Liv Area 1,686
Total Fin. Sqft 1686
Year Built 2024
Annual Tax Amount $2,092
Tax Year 2024
Property Description
Location
Province BC
Community Brentwood Park
Area Burnaby North
Building/Complex Name Tailor
Zoning RES
Rooms
Basement None
Kitchen 0
Separate Den/Office N
Interior
Interior Features Air Conditioning, ClthWsh/Dryr/Frdg/Stve/DW, Disposal - Waste, Drapes/Window Coverings, Freezer, Garage Door Opener, Microwave, Oven - Built In, Range Top, Smoke Alarm
Heating Forced Air
Heat Source Forced Air
Exterior
Exterior Feature Balcony(s)
Parking Features Garage; Underground, Visitor Parking
Garage Spaces 2.0
Amenities Available Air Cond./Central, Elevator, Exercise Centre, Garden, In Suite Laundry, Storage
Roof Type Other
Total Parking Spaces 2
Building
Dwelling Type Townhouse
Story 3
Sewer City/Municipal
Water City/Municipal
Locker Yes
Unit Floor 105
Structure Type Concrete,Concrete Frame
Construction Status New
Others
Restrictions Pets Allowed w/Rest.,Rentals Allowed
Tax ID 032-224-435
Ownership Freehold Strata
Energy Description Forced Air
Pets Allowed 2

"The mission is simple; it's about the people."






