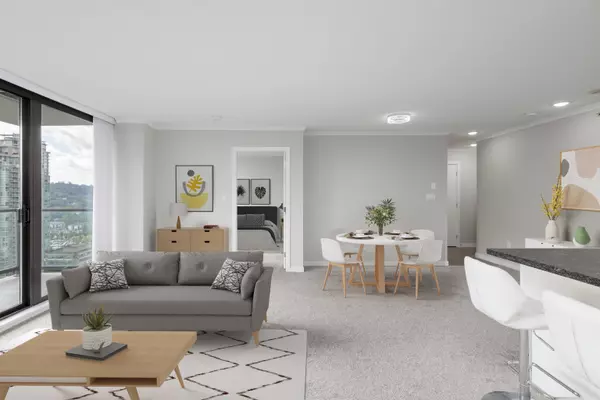
2 Beds
2 Baths
1,016 SqFt
2 Beds
2 Baths
1,016 SqFt
Key Details
Property Type Condo
Sub Type Apartment/Condo
Listing Status Active
Purchase Type For Sale
Square Footage 1,016 sqft
Price per Sqft $916
Subdivision North Coquitlam
MLS Listing ID R2913277
Style 1 Storey,Upper Unit
Bedrooms 2
Full Baths 2
Maintenance Fees $498
Abv Grd Liv Area 1,016
Total Fin. Sqft 1016
Year Built 2009
Annual Tax Amount $2,336
Tax Year 2022
Property Description
Location
Province BC
Community North Coquitlam
Area Coquitlam
Building/Complex Name THE EDGEMONT BY BOSA
Zoning C-7
Rooms
Basement None
Kitchen 1
Separate Den/Office N
Interior
Interior Features ClthWsh/Dryr/Frdg/Stve/DW, Microwave, Smoke Alarm
Heating Electric
Fireplaces Number 1
Fireplaces Type Electric
Heat Source Electric
Exterior
Exterior Feature Balcny(s) Patio(s) Dck(s)
Parking Features Garage Underbuilding
Garage Spaces 1.0
Amenities Available Club House, Elevator, Exercise Centre, Guest Suite, In Suite Laundry, Storage
View Y/N Yes
View Cityscape
Roof Type Other
Total Parking Spaces 1
Building
Dwelling Type Apartment/Condo
Story 1
Water City/Municipal
Locker Yes
Unit Floor 2501
Structure Type Concrete,Concrete Block,Concrete Frame
Others
Restrictions Pets Allowed w/Rest.,Rentals Allwd w/Restrctns
Tax ID 027-843-629
Ownership Freehold Strata
Energy Description Electric
Pets Allowed 2


"The mission is simple; it's about the people."






